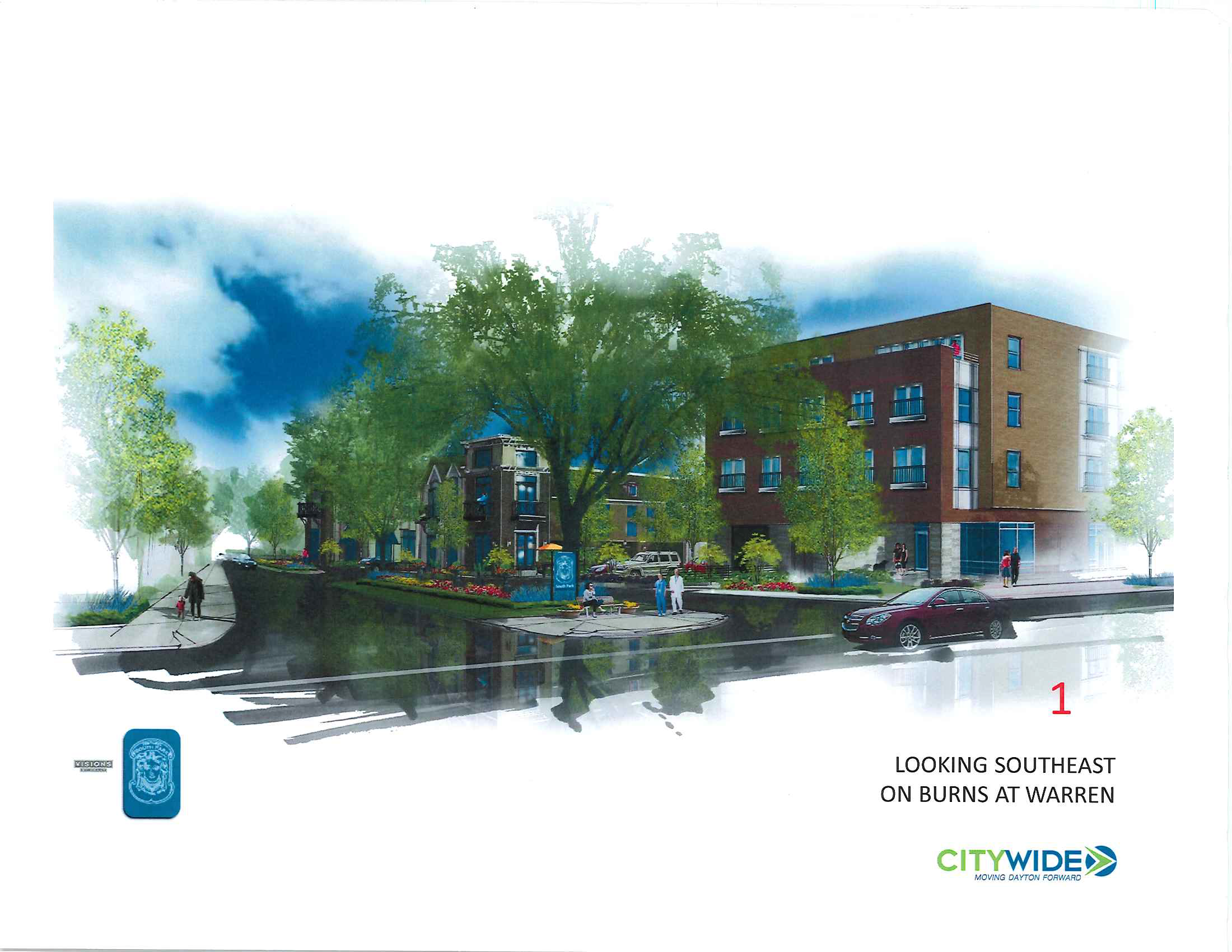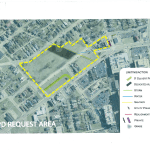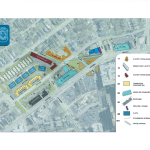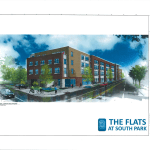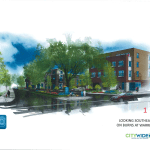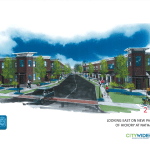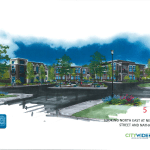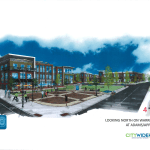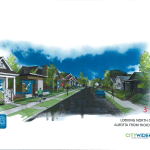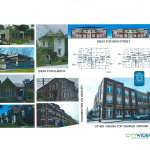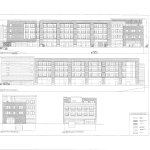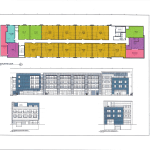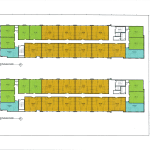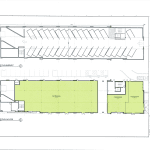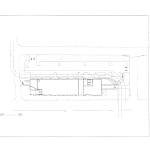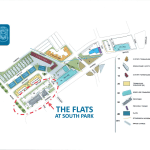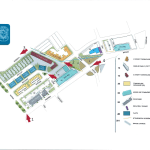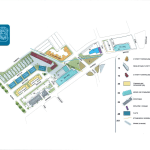Citywide, Greater Dayton Construction Group, and architecture firm Moda4 Design have submitted their first draft of a new concept for the former Cliburn Manor space – The Flats at South Park. 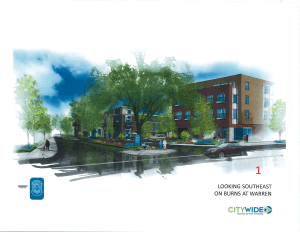
The concept includes an underground parking for the big mixed-use building. At the HSPI membership meeting May 26 (click here to read a copy of the minutes), staff from Citywide and the architect went through the document with more than 100 neighbors, where a lot of concerns and suggestions for revision were captured.
Concerns and suggestions included:
- Density of overall plan
- Aesthetics/design of the main mixed-use building
- Height of the buildings on Warren/Brown
- Lack of open space throughout the project
- Parking, wanting more either 3 bedroom (family) or single-story (senior) housing stock, so we’re not replicating flooding the market with more of the kind of housing we already have in the neighborhood, and the effect on Burns.
Please, take a look at the Planned Development in the gallery below.
Member severing on the Cilburn Re-development Committee include: Laura Estandia, James Wahl, Theresa Gasper, Amy Lee, Galen Wilson, Heather Atkinson, Meredith Sauer, Kate Ervin, Lela Klein, Tracy Kraft and Joel Pruce. In coming days, the committee will also be canvassing the neighborhood with some hard copy versions of the document, making sure we reach neighbors who might not be on FB or online— let us know if you want to help with that effort!
Like to learn more?
Take an Online Survey About the Proposed Development
Download Survey About the Proposed Development
Attend the Upcoming Hearing – June 23, 2015
[hr]
Gallery of Proposed Development

