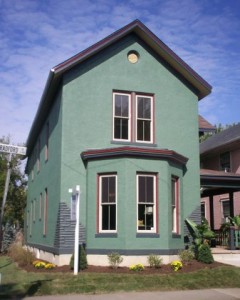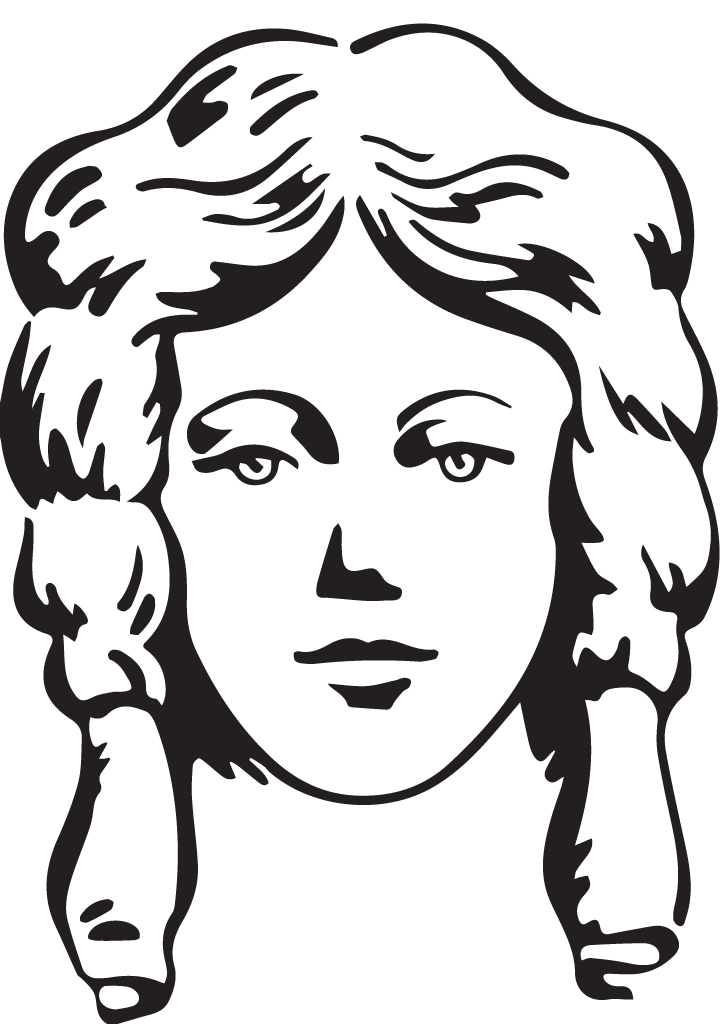 Full Circle Development
Full Circle Development
Designers:
Randy Luken / Luken Interiors
Winnie Cleavenger / Winteriors
Approximately 2,300 Square Feet
3 Bedrooms
2 1/2 Baths
Offering Price: $ 209,900 — SOLD
Click Here for More Photos (new window)
History:
The Perrine heirs (see 208 Bonner) usually sold lots undeveloped. Louisa Perrine and husband Edward Barney built this substantial brick house in 1882 and sold it brand-new to Sarah Burton Taylor for $4300.
Built when Queen Anne architecture was overtaking Italianate, the house shows elements of both. Italianate narrow facades, punctuated by narrow double windows with narrow porches to the side, adapted perfectly to the 34-foot-wide lots common in South Park. Queen Anne facades were wider, and used decorative elements to break up flat surfaces. Three Bradford’s front bay window and the angles transforming its side wing into a large bay are pure Queen Anne. The resultant house required a few feet of the next lot to accommodate its width.
The Taylors, English natives Samuel and Sarah, and Ohio-born daughters Imogene and Lilly, occupied the house for four decades. Samuel was a molder, Sarah a cigar packer, Imogene a schoolteacher, and Lilly a laundress. Sarah outlived them all; Samuel died of “grippe” (influenza) in 1891, Imogene in 1902, and Lilly in 1920. In 1921, 91-year-old Sarah sold the house to Charles and Elizabeth Lamb. That deed is rare in its specific mention of “a brick residence at the corner of James and Bradford Streets.”
Attorney Pearl Sigler purchased it in 1923 for his mother Carrie. After her death in 1933, Pearl’s son Irvin and his wife Gertrude occupied it. Mrs. Dean Childress rented it about 1940 and sublet rooms; 3 Bradford entered the city directory. Pearl’s widow Nora sold it in 1947 to Louis Popovich. He sold it in 1949 to Frigidaire toolmaker Henry Corbaugh, who lived there until 1969. The house went through several foreclosures before Full Circle Development bought it in 2006.
Description:
The prominent corner lot is fitting for this beautiful Queen Anne with its original stucco exterior. Entering off the large porch the very large Dining Room this home is well suited for entertaining and formal dinners. Two large bays allow much light into the spaces. The high ceilings are found throughout the home and create a feeling of spaciousness. Retaining the exposed brick wall in the kitchen give the room a sense of texture as a backdrop to the beautiful cabinetry. The huge laundry/mud room accesses the rear yard. The private balcony adjacent to the owner’s suite highlights the three large bedrooms upstairs.
Features:
- Gorgeous kitchen with dine-in peninsula, exposed brick wall & ceramic tile
- Three bedrooms, 2 baths and laundry room on the 2nd floor
- Original wood floors
- Carved marble fireplace
- New windows
- New 90%+ high efficiency furnace with central air
- New electrical wiring & PEX plumbing
- Second floor balcony off the master bedroom
