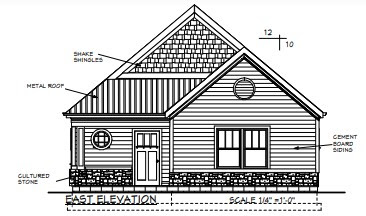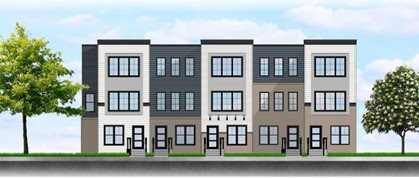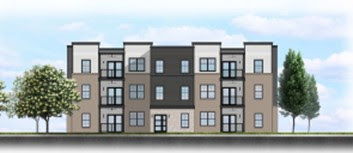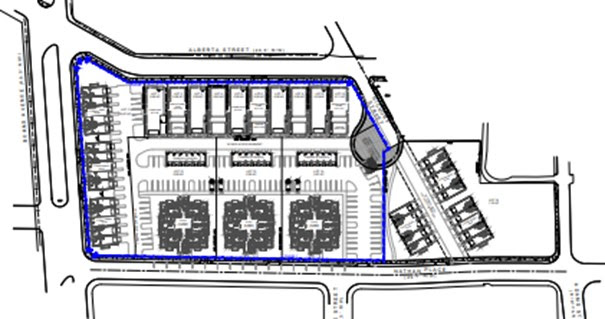Greater Dayton Construction Group and Oberer Thompson seek final plan review from the Land Use Board and the Dayton Plan Board for another market-rate residential project
Preliminary site plans propose 63 flat units, 15 townhomes and 10 single-family homes just east of the Flats at South Park
Plan board meetings are always open to the public. If these preliminary construction plans impact your property investment or quality of life, you may want to attend both meetings. Ask questions and share any concerns.
- The Land Use Board: Monday July 10, 6pm, the downtown Dayton Public Library. The Greater Downtown Priority Land Use Board is charged with collectively representing neighborhood viewpoints to the City on land use related issues that have significant impact on any neighborhood.
- The City Plan Board: Tuesday July 11, 4:30pm, Planning and Resource Room, Mezzanine, City Hall. The City Plan Board makes the final recommendation.
For more details:
All of the design files, including site plans and elevations, for the third phase of the Flats development can be downloaded here: Flats_at_Southpark_Ph3.
If you have studied the plans but can’t make either meeting, send questions/concerns to Susan Vincent, Planner I Planning, Neighborhoods & Development I City of Dayton [email protected]

The single-family homes along Alberta Street will be one, one-and-a-half and two stories tall. They will be for sale.

The townhomes at Burns Avenue will have three floors with about 1,500 square feet of space and an attached garage on the first floor. The townhomes may be for sale or for lease.

The three flat units rental buildings along Nathan Place will be three stories high. Units will range in size from about 600 to 1,100 square feet.

The lot plan within the blue lines is the one being submitted. Note: the right side of the plan suggests the extension of Hickory Street and additional construction; however, that’s not part of the plan under consideration July 10 and 11.
Related posts
Year in Review: Our hard-working neighborhood improvement council accomplished plenty in 2024
From neighborhood safety, to playground improvements, to tackling nuisance properties and our usual social and volunteer activities, 2024 was another busy year for South Park.
From Dayton Daily News: Details of the 3rd Annual South Park Murder Mystery
It’s the 1940s, and a fictional controversial comedian appears to have been killed. Attendees of the South Park Murder Mystery Home Tour will need to figure out who poisoned him.
15 years of Shakespeare: Outdoor theater company celebrates milestone with free performances
Extra! Extra! Ready all about it! Shakespeare in South Park makes the news with it’s 15th outdoor production of the comedy, Love’s Labour’s Lost”
